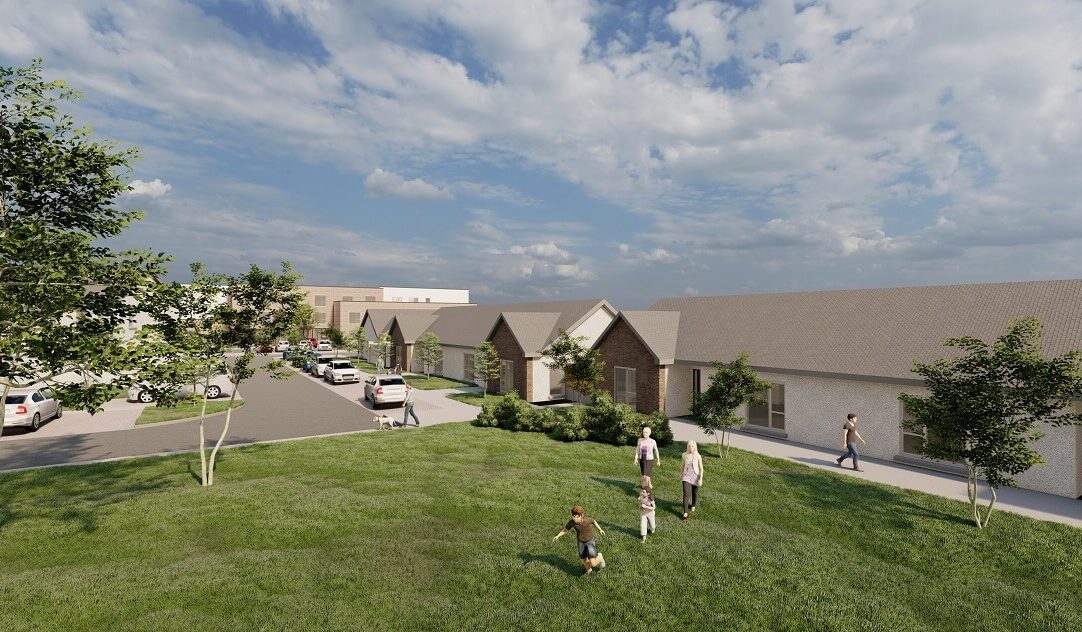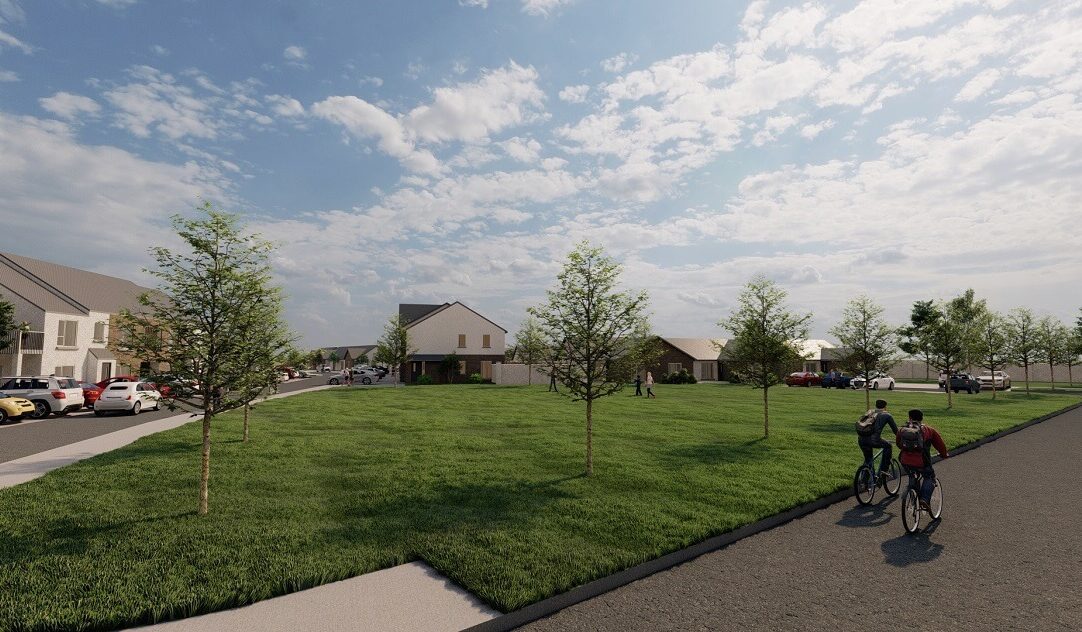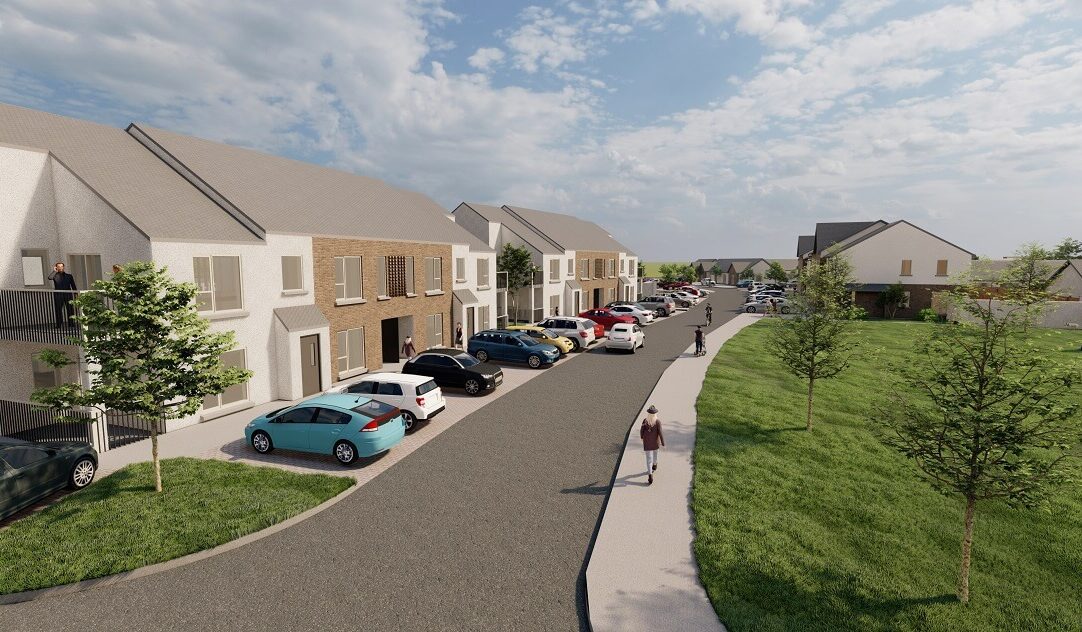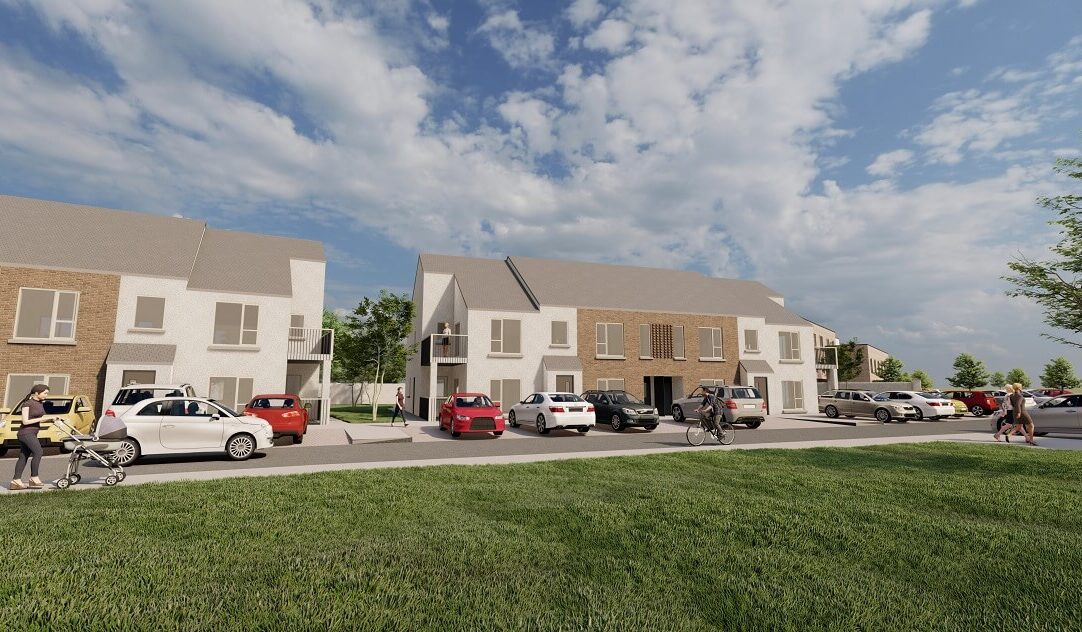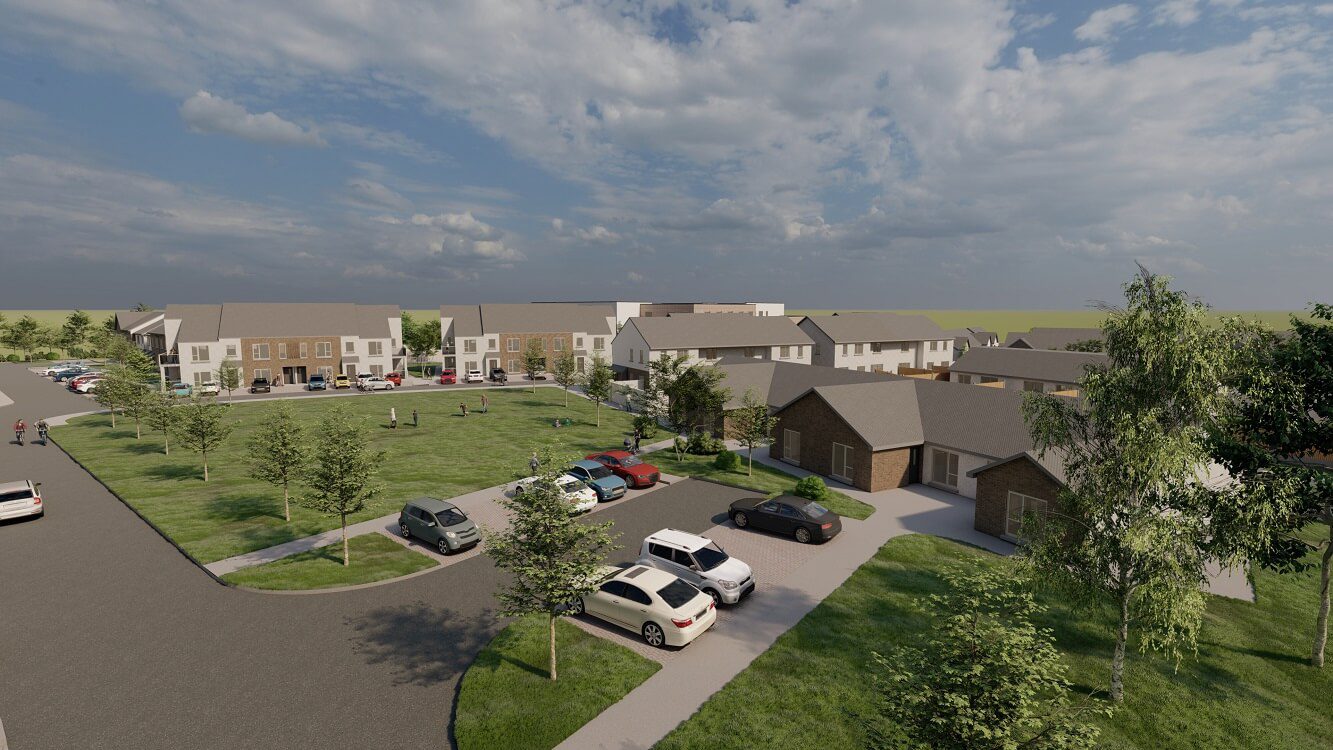Project partners
Architect:
Fewer Harrington & PartnersCivil / Structural Engineer:
Garland Consulting EngineersService Engineer:
CSD EngineeringThis development comprises 77 Nr residential units consisting of 16 Nr 1 bedroom apartments in 2 blocks, 7 Nr 3 bedroom semi detached houses, 19 Nr 2 bedroom mid terrace houses, 11 Nr 3 bedroom end of terrace houses, 10 Nr 2 bedroom semi detached bungalows, 6 Nr 2 bedrooom mid terrrace bungalows, 6 Nr 2 bedroom end of terrace bungalows, 2 Nr 2 bedroom detached bungalows. Typical house GIFA (Gross Internal Floor Areas) range from 87m2 to 96m2 for two storey semi detached houses and 66m2 to 83m2 for semi detached and detached bungalows. Siteworks include the construction of an access road, car parking, signage, selected boundary treatments, drainage connections, electrical site services and public lighting with all hard and soft landscaping.
Services provided:
