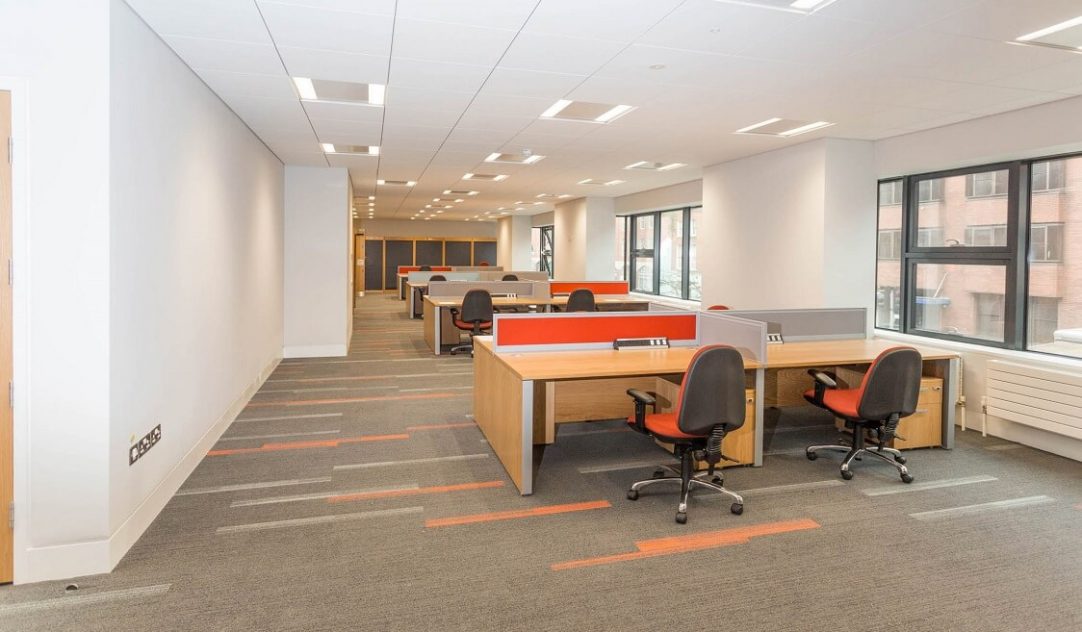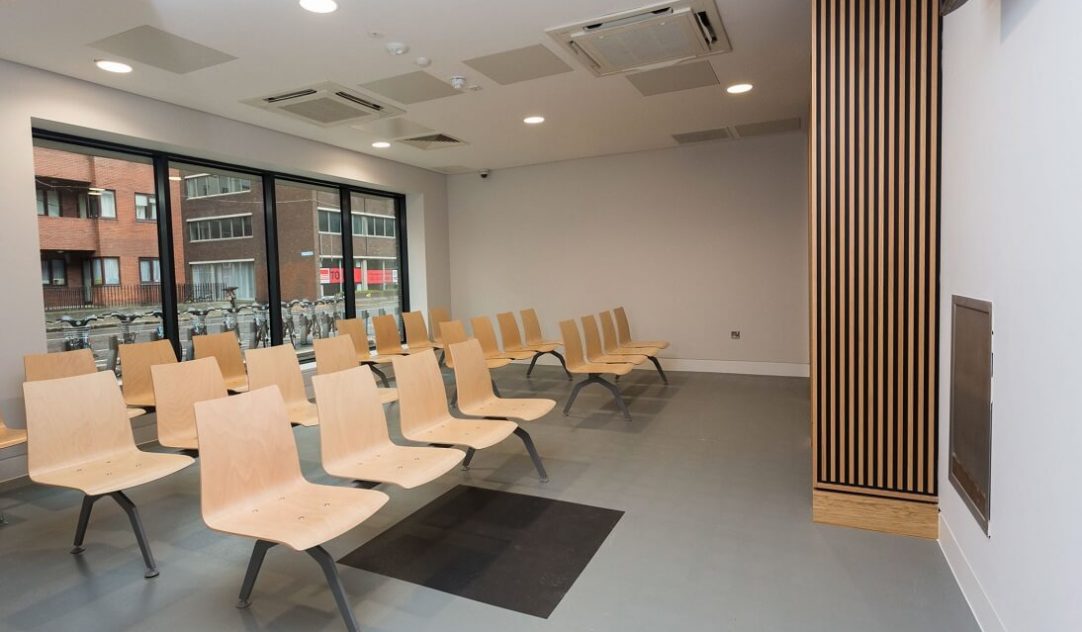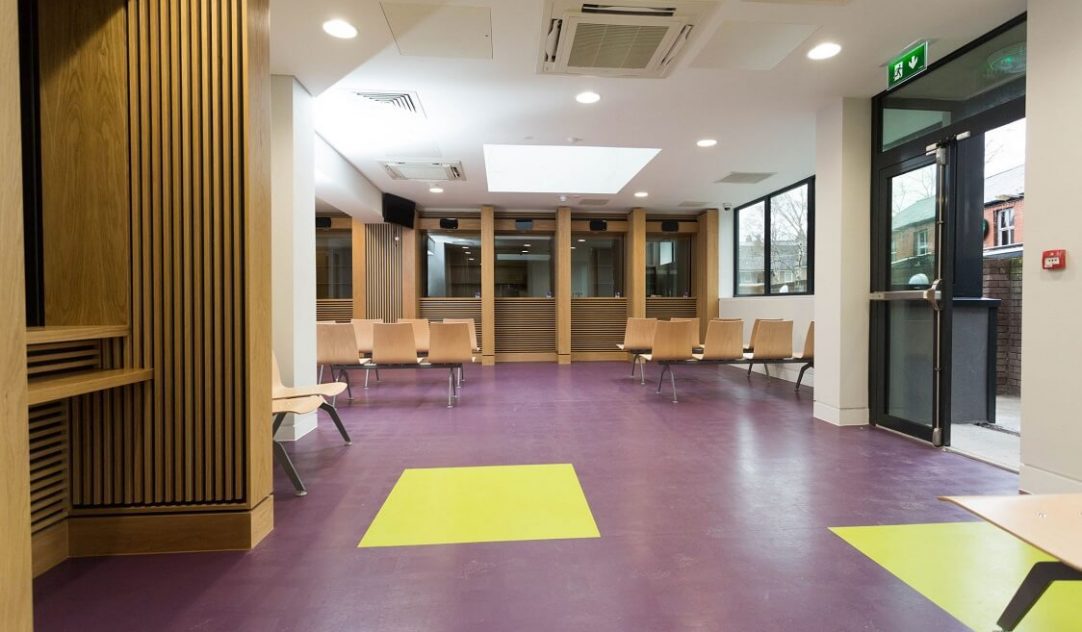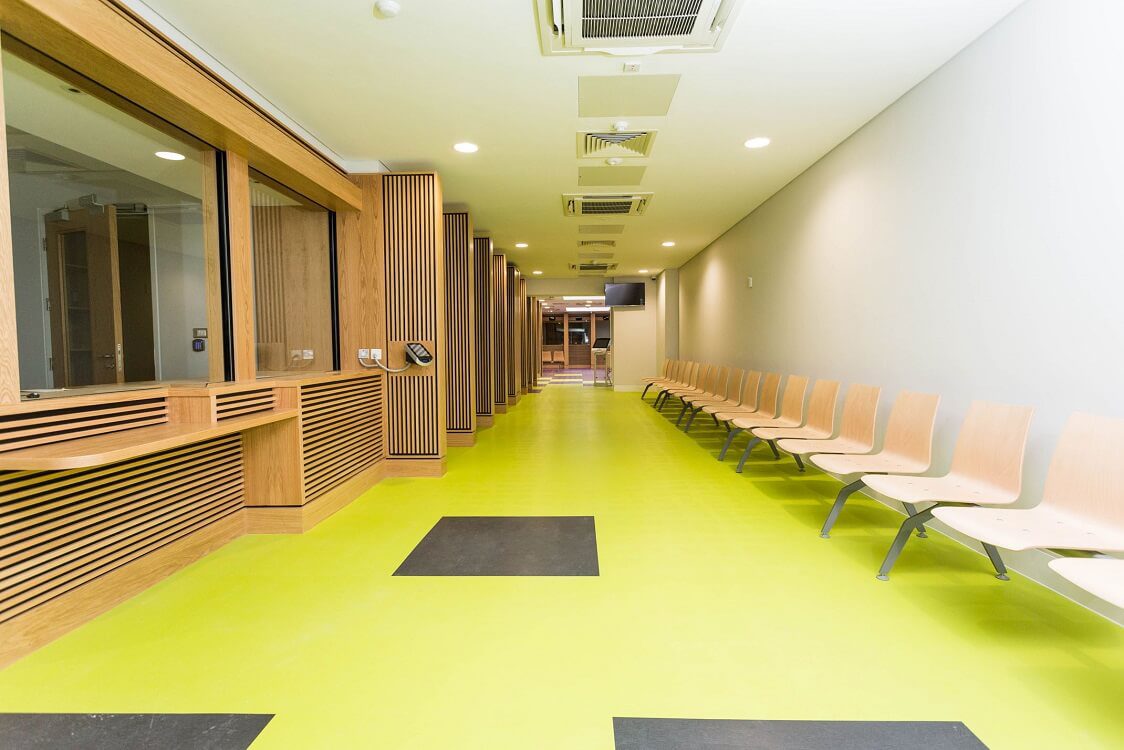Project partners
Architect:
The Office of Public WorksCivil / Structural Engineers:
Fitzsimons Doyle & AssociatesServices Engineer:
The Office of Public WorksCarron + Walsh provided Contract Administration and Quantity Surveying services with respect to this commission. The project involved a complete refurbishment and extension of an existing 1970’s city centre office block. The building contains five floors of accommodation over a single-level basement car park together with plant rooms at basement and roof level.
Works included strip out of the existing building to shell and core, window replacement, replacement of existing flat roof finishes, insulation of external fabric and sundry fabric repairs, installation of new raised access floors, suspended ceilings, partitions, fire compartmentalisation, mechanical and electrical and lift installation (new lift shaft required within the existing building). Services included value management, life cycle costing and risk management.
Services provided:





