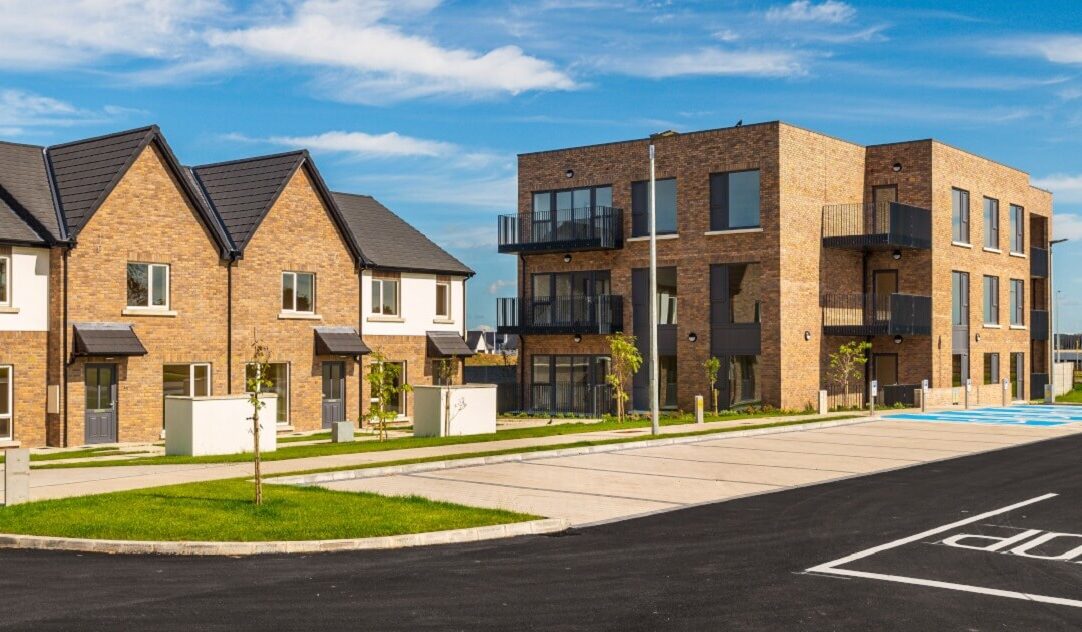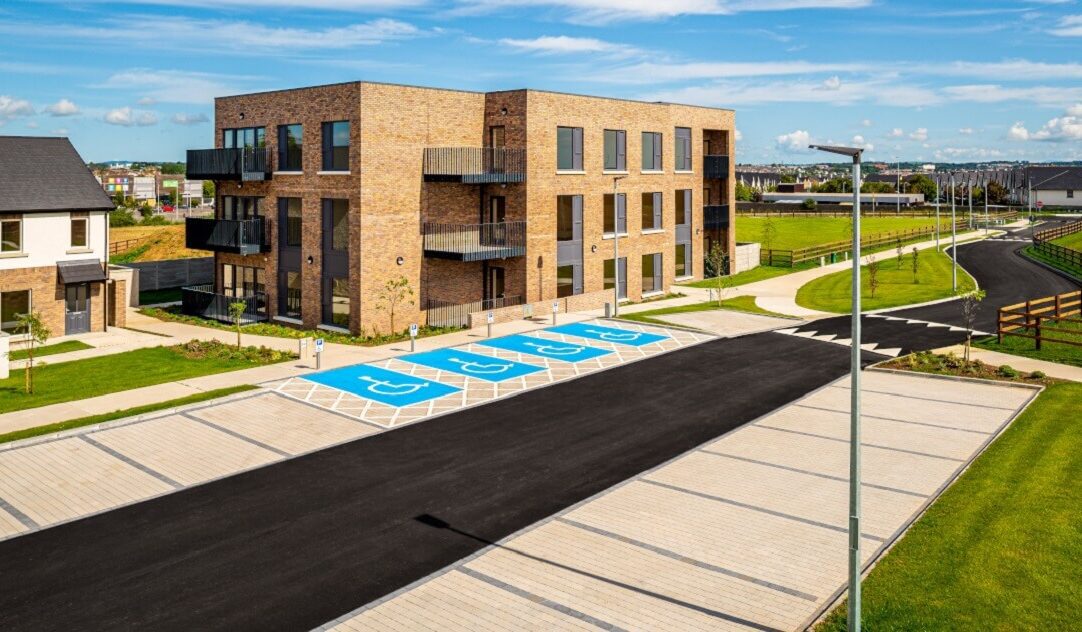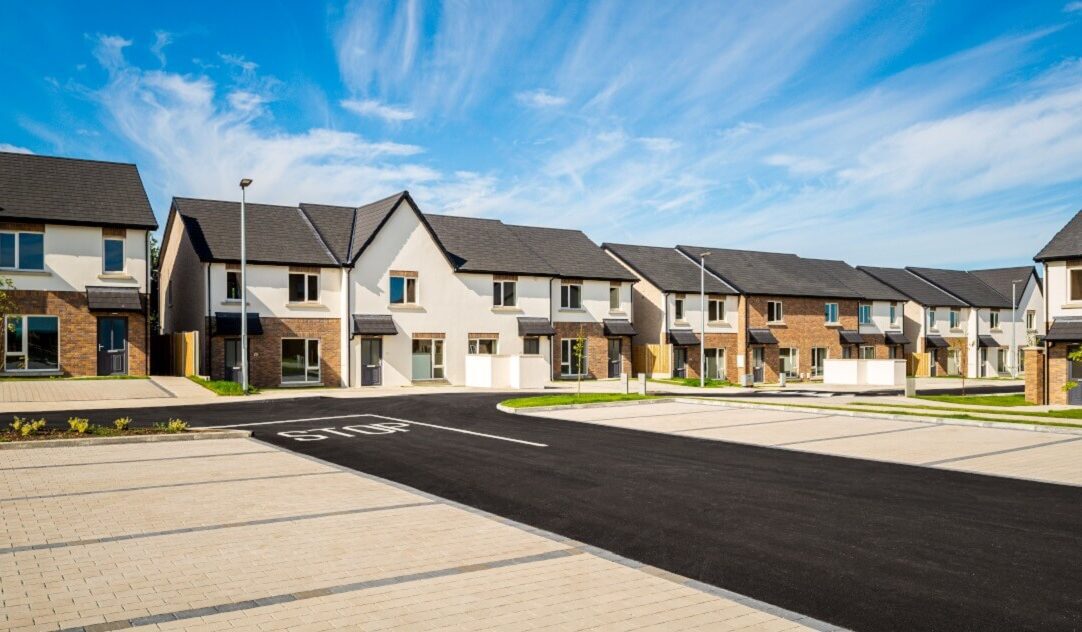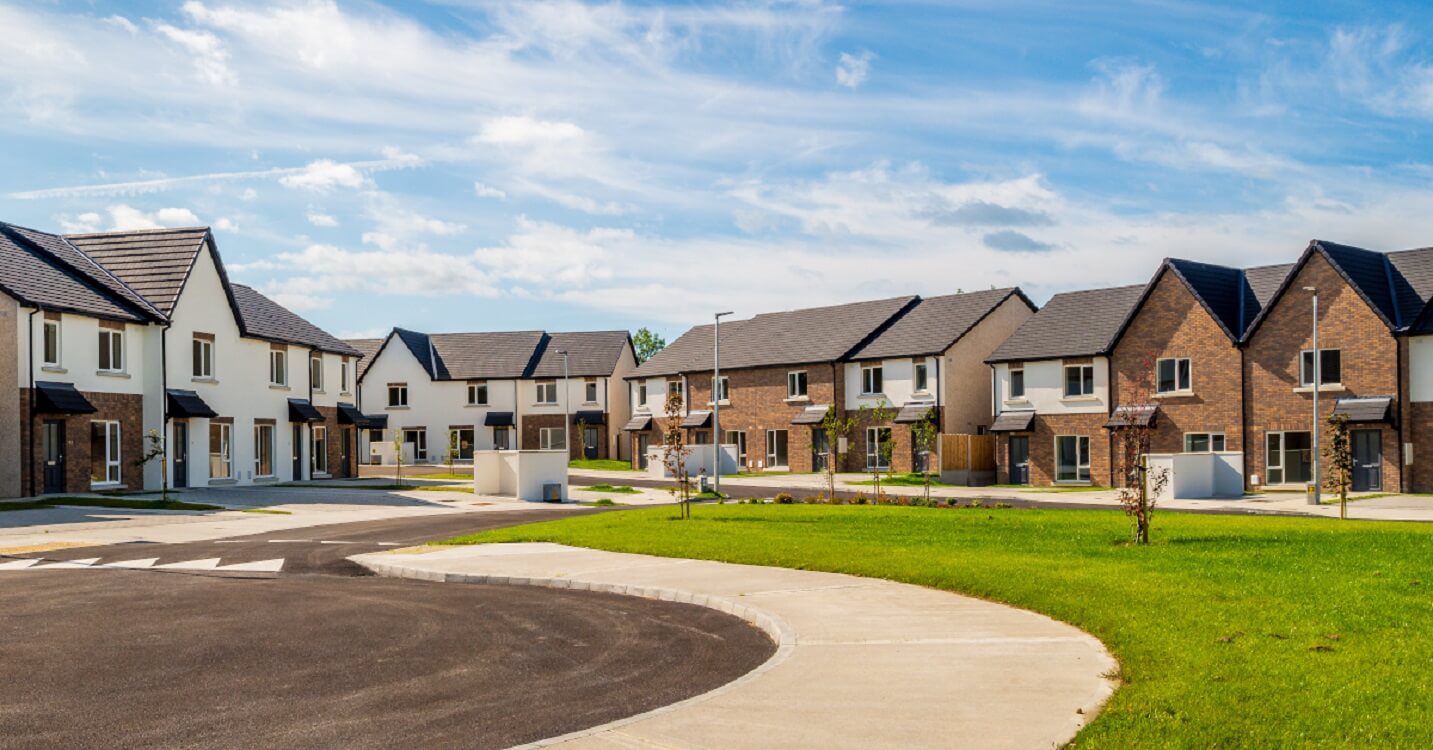Project partners
Architect:
Fewer Harrington & PartnersCivil / Structural Engineer:
Garland Consulting EngineersService Engineer:
Noel Lawler Consulting EngineersCarron + Walsh provided full Quantity Surveying Services with respect to this social housing development at Kilbarry, Waterford City. This development comprises 26 Nr 2 bedroom semi detached houses and 28 Nr 3 bedroom semi detached houses along with a 3 storey apartment block with 9 Nr 2 bedroom units and 6 Nr 1 bedroom units. All houses have been certified to an A2 BER (Building Energy Rating) through the provision of air to water heat pumps, high insulation u-value specification and air tightness detailing to external walls and door/window openings. Siteworks include the construction of an access road, car parking, signage, selected boundary treatments, drainage connections, ESB substation complete with all hard and soft landscaping.
Services provided:





