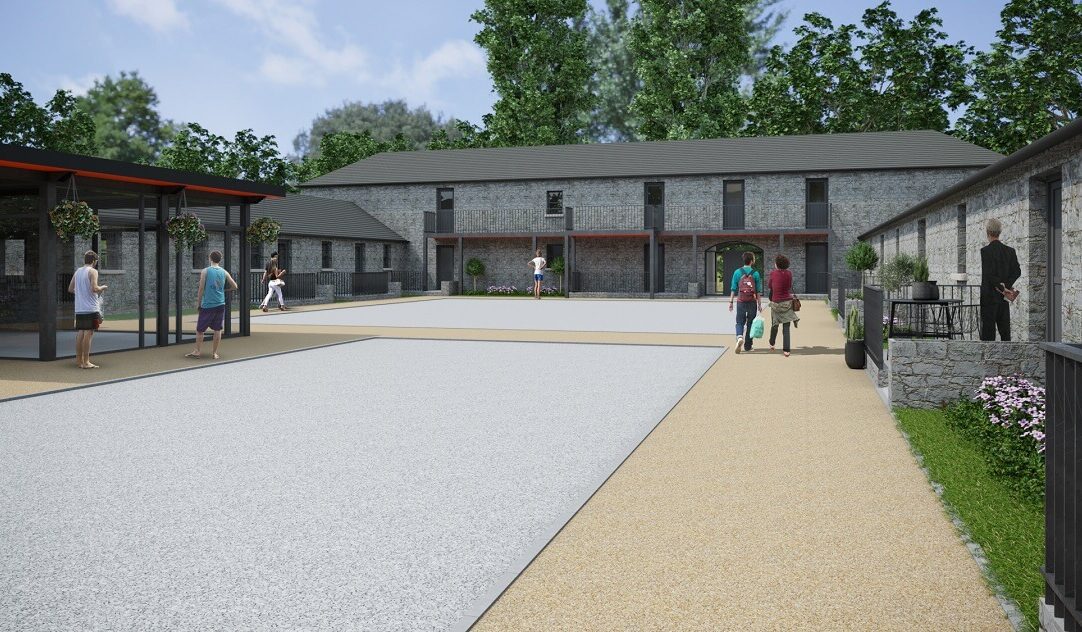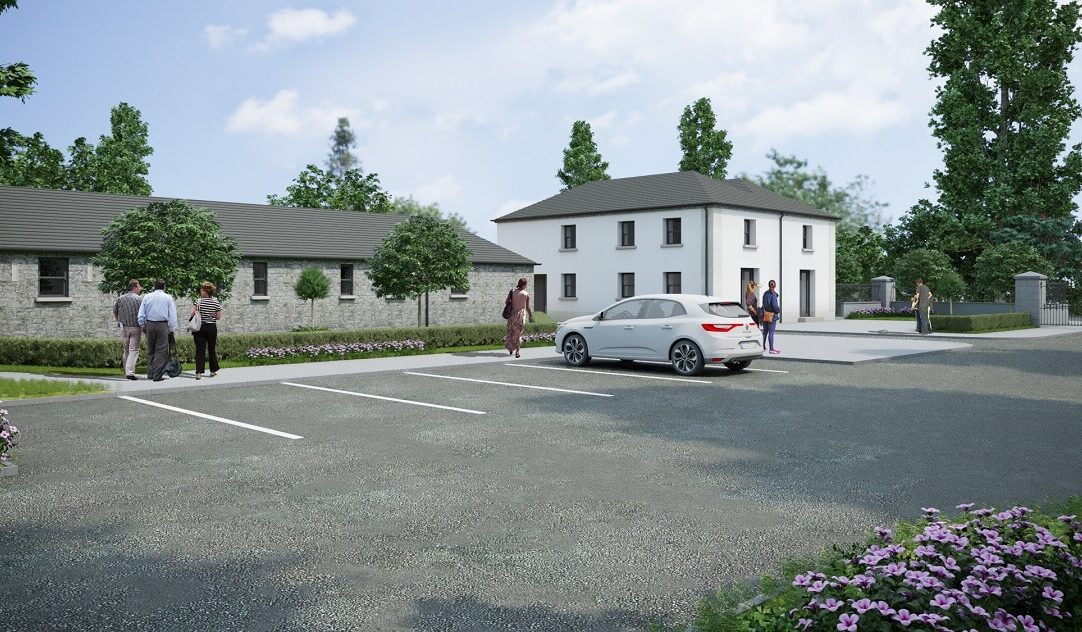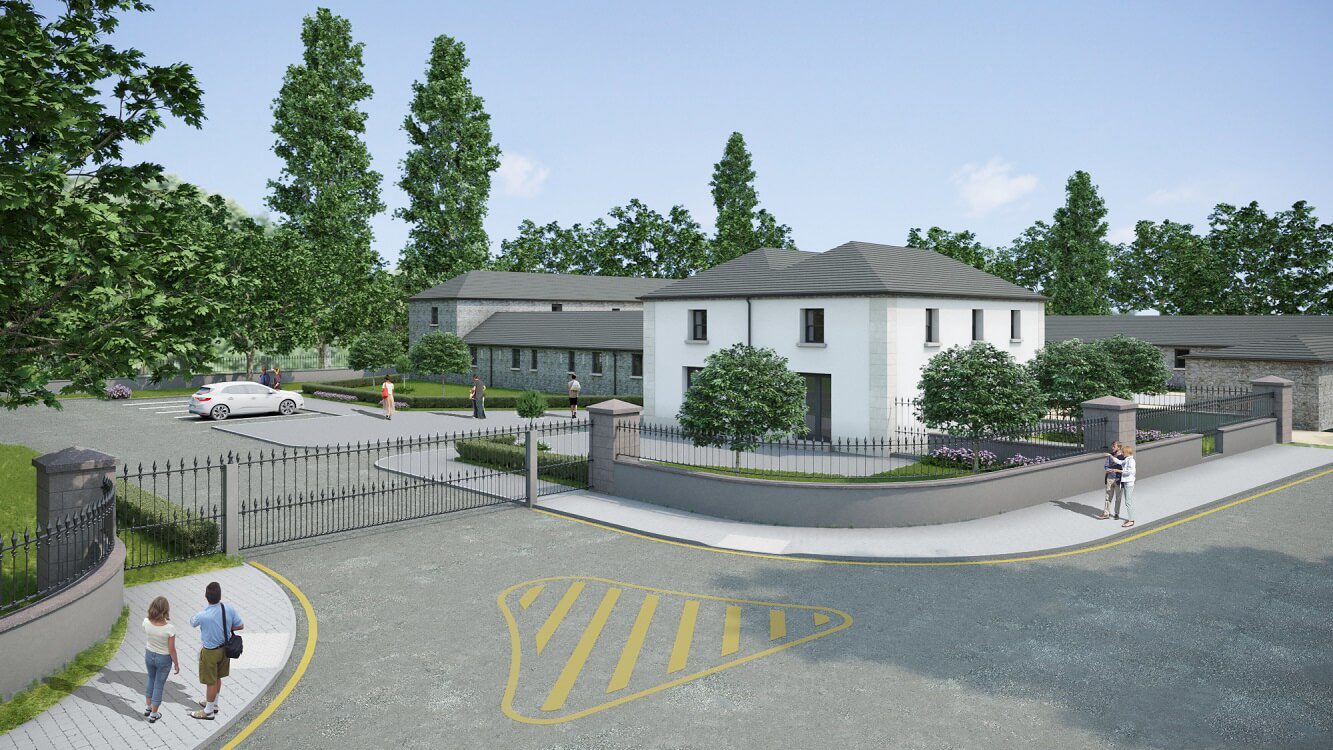Project partners
Architect:
Clarke & CompanyLandscape Architect:
AIT Urbanism + LandscapeCivil / Structural Engineer:
Clarke & CompanyService Engineer:
Morley Walsh Service EngineersThis project entails the conversion of an existing protected farmhouse and outbuildings at Jigginstown, Naas into a communal building (farmhouse) and twelve studio apartments (outbuildings) for supervised training and accommodation for young adults progressing from State care. The conversion of use will involve the following works – removal and replacement of floor structures, roof structures, roof coverings, external windows and doors, and a full internal fit out of twelve studio apartments along with associated siteworks.
Services provided:


Retro-fit of existing buildings
Conservation & Restoration
Works within live town centre environment
Traffic calming measures
Live services on site


