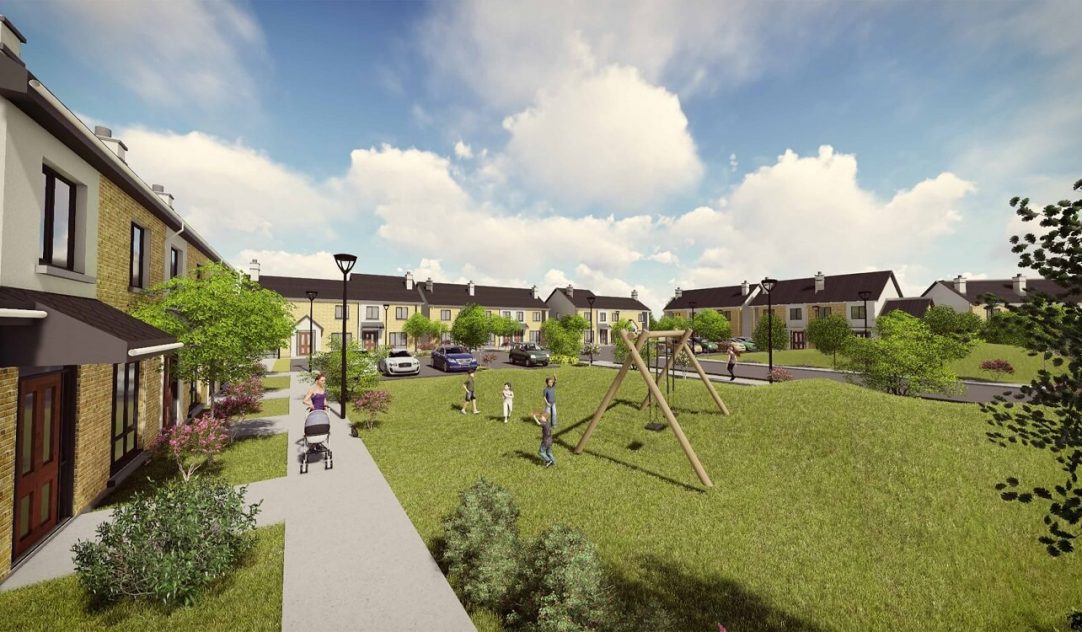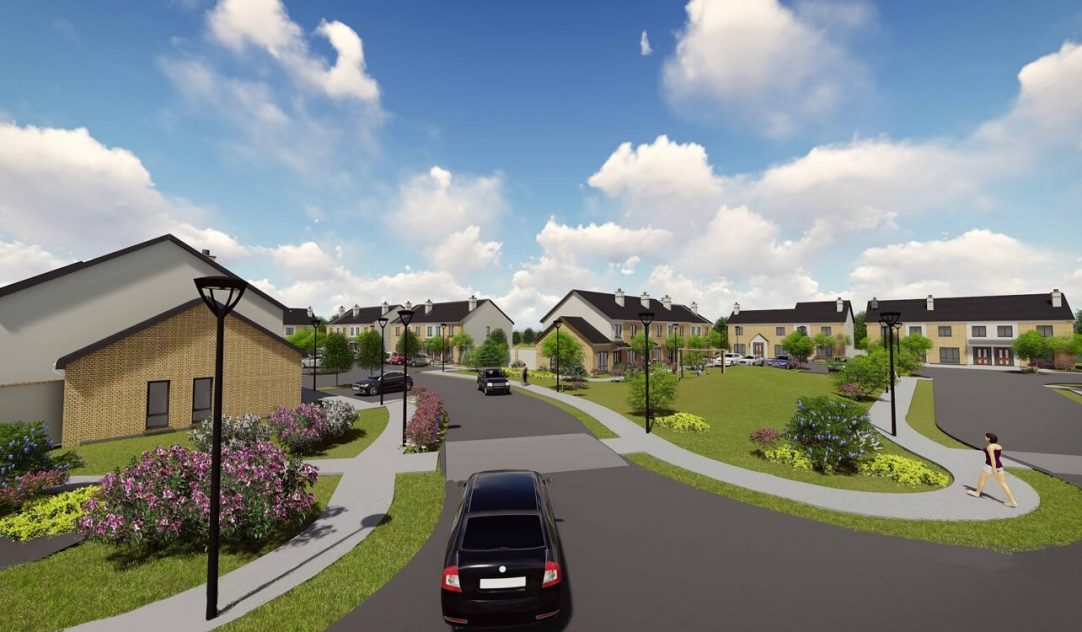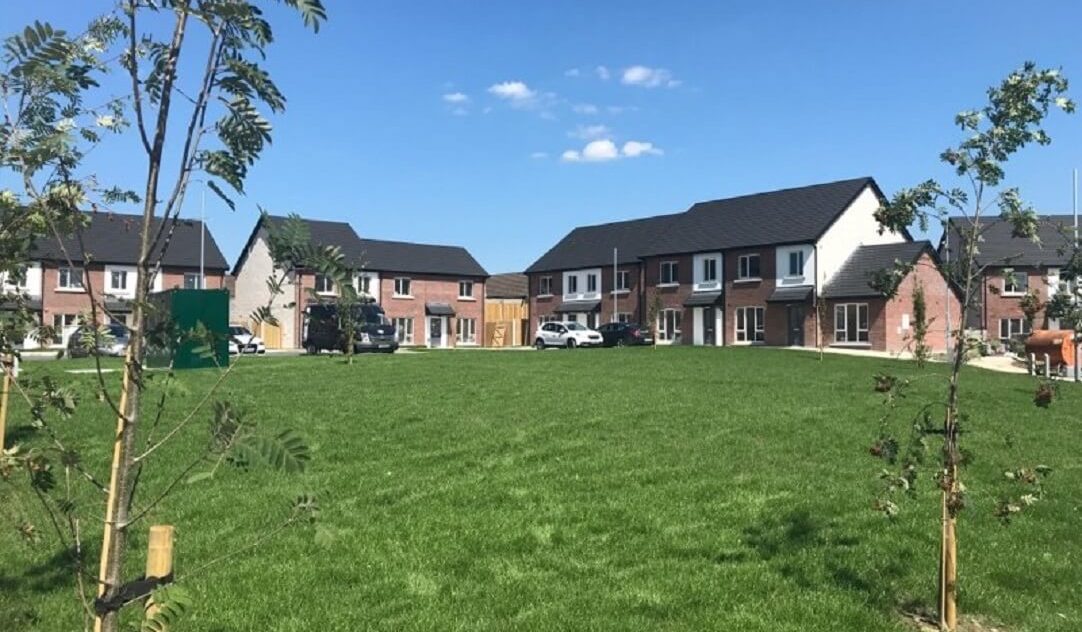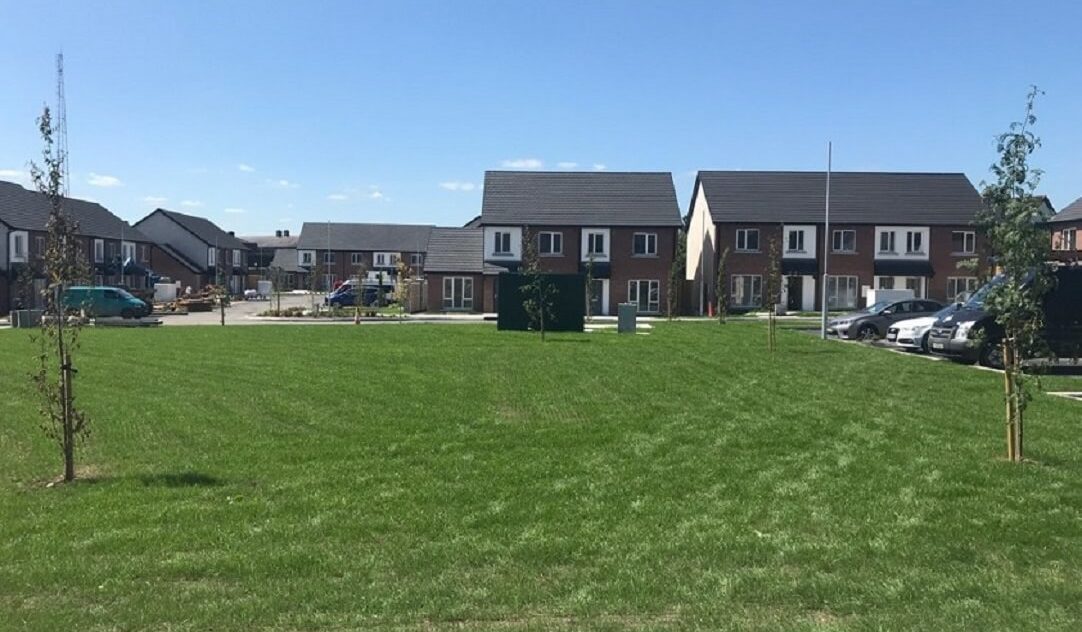Project partners
Architect:
Fewer Harrington & PartnersCivil / Structural Engineer:
GarlandServices Engineer:
Noel Lawler Consulting EngineersThis development comprises 54 number dwellings consisting of a combination of semi-detached and terraced houses as well as a separate apartment block.
The units include 33 number 2 story, 3-bed semi-detached houses and mid and end of terrace dwellings. 6 number 4 bed semi-detached and end of terrace dwelling, which partner the 3 bed semi-detached. The 3 story apartment block contains 15 number 2 bedroom units.
Site works include the construction of an access road, car parking, signage, selected boundary treatments, drainage and services connections, an E.S.B sub-station and all hard and soft landscaping.
Services provided:




Ground stabilisation measures required on site due to existing made up ground
Overall site area 2 hectares in busy urban location
39 residential units consisting of 3 to 4 bedroom semi detached houses / terraces
3 storey apartment block with 15 number 2 bedroom units


